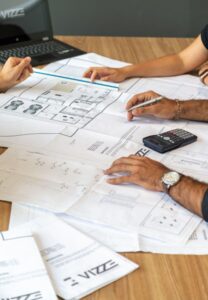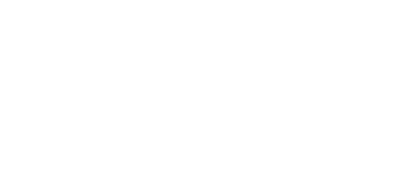Creating the Perfect Floor Plan

Whether it’s new construction or a remodel, a floor plan is a crucial part of any project. Seeing their vision on paper in front of them will not only help convey the finished project to your client, but it will also inform every other part of planning and construction that comes later. That is why it is important to finalize the floor plan before moving forward and making sure everything that was discussed is laid out on the plans.
The first thing to consider when making a floor plan is the expectations for each room and the house as a whole. Work with your client to set a list of needs and wants for the design and get an idea of how to incorporate them into the plan.
Next, consider your restrictions. The last thing anyone wants to do is to create a floorplan you and your client are both excited about, just to realize the plumbing and electric would never work with that design. Mapping out utilities, load-bearing elements, and other things that may get in the way early in the design, means those elements can be compensated for or incorporated into the end design. There is always a way to fix something before construction begins. It is when you don’t catch something until after, that becomes tricky and expensive to correct.
Another important consideration is utility. Take a second to think about what the most important aspect of this remodel or addition is to you, because everyone is different! Are you incorporating enough storage into the design? Are the appliances laid out logically? Is there an outlet behind a swing door? Can you get from one room to the next easily? In the end, it’s still a home that needs to be convenient to live in. A contractor’s end goal should always be to create a project for their clients that last for generations, so a well-planned out space needs to hold up to the test of time!
Also, think about how people will move through the space. Homes with a lot of turns, hallways, and thresholds will feel smaller and more cramped to some, while open spaces tend to feel bigger. Being creative with a design and layout of a home can transform how we experience the space.
Though the home may keep its layout for many years, it’s important to allow for change and flexibility in your design as well. Consider if rooms can be used for multiple purposes and if any design elements could facilitate that. Look if there’s enough room to expand the kitchen and our laundry later down the line. Certain things may also look good on paper but be lackluster once executed, incorporating a level of flexibility into a design compensates for this.
In the end, the best way to develop the perfect floorplan is to keep an open and clear line of communication with your client. Getting their expectations laid out clearly and making sure they have an honest idea of the restrictions they may face will lead to the best experience for all.
#builtbybishop #floridaconstruction #floridahome #floridarenovation #buyingflorida #floridaliving #bishopconstruction #interiordesign #constructionlife #homeinspo #residentialcontractor #residentialdemo #residentialconstruction #architectinspo #bathroominspo #wholehomerenovation
WHAT CAN WE HELP YOU WITH?



Sorry, the comment form is closed at this time.