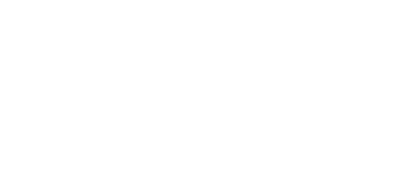
Gallery

Calusa Lakes
We are breaking all of the coastal Florida stereotypes with our most recent full remodel. Bringing this classic 1970’s Florida home into the world of modern fixtures and design was one of our biggest projects to date and we are so happy with how it turned out. The natural wood floors with matte black accents create a contemporary warmth throughout. A carefully designed electrical layout is very important in a home with such tall ceilings and open spaces. From the smaller features like the light fixtures in the guest bathroom, to the larger details like the 12 x 12 Store Front matte black gridded glass wall with a 4068 French door for the pinball room, everything in this home makes flows perfectly. We are ecstatic about these before and after photos!
- Before
- After

Golden Beach
This lovely condo on the beach was a full interior remodel that included all new tile flooring, custom cabinetry in the kitchen and bathrooms, brand new lighting throughout the entire home, all new doors and trim, custom tile designs in each bathroom and a full paint job. Each tile selection was carefully installed for a clean and beachy finish. In the kitchen, the island countertop is a stunning Hanstone Jumbo Slab that was strategically placed. The homeowners have a view unlike any other, and now they are able to say the same for the inside as well!
- Before
- After

Manasota Key
This beach castle just needed a little modernization and we had so much fun making it happen. The gorgeous blue cabinetry in the island does a fantastic job of bringing out the large blue veining in the Cambria Portrush Jumbo slab. The master bathroom also just needed a slight facelift to help with the flow and the color scheme to match the rest of the house.
- Before
- After

South Bay
Remodels are all about the details, and these homeowners are all about the unique touches that bring the whole project together! While it is important to keep the flow throughout the whole house, it is equally as important to utilize every inch of space. The waterfall countertop is a gorgeous statement piece for any home. These homeowners wanted to be able to have easy access to their coffee without having to keep it out on the counter, so we gave them the perfect solution! This home is a very modern take on a tropical rainforest in the heart of Florida and we are obsessed!
- Before
- After

Longboat Key
This beautiful home on Longboat Key was a full interior remodel, with all new tile floors, custom kitchen cabinetry and countertops, paint and lighting throughout. This project also included an enclosure of what was the homeowners “Florida room” and was renovated into a beautiful living area with a waterfront view and a built-in bookshelf. The outdoor courtyard was transformed with all new pavers and landscaping, perfect for a relaxing night to watch the Florida sunset! These homeowners will enjoy this renovation for years to come.
- Before
- After

Englewood
Another complete remodel in the heart of Englewood to revamp a unique floor plan. A state-of-the-art PVE System was installed to help ensure that these homeowners would never have to compromise their beautiful view for a one-story home. Pair that along with all new flooring, a new master bathroom, and a complete kitchen renovation, and this home is a perfect waterfront property ready for memories.
- Before
- After

Leslie Lane
This charming home located in Venice was a kitchen and bathroom renovation to help modernize a more traditional style home. The compliment of the cabinetry with the Fantasy Brown countertops bring a very warm feeling into this open floor plan. With all new flooring throughout the home, along with new doors and trim, and brand new recessed can lights, this is sure to be a welcoming and cozy home for the whole family to enjoy.
- Before
- After

Nokomis
Removing walls that box in a space is a great way to create a simple and inviting open floor plan. Especially in Florida, when most of the older homes have very low ceilings, it is important to open things up where you can. For these homeowners we focused on the kitchen, removing unnecessary walls, and adding more counter space, which is something everyone needs more of! We love how this remodel turned out.
- Before
- After

